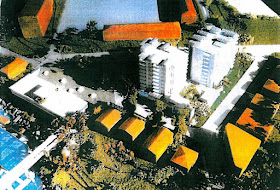 |
| Location of the proposed Triangle Estates |
The proposal is not being met with enthusiasm in the neighbourhood. I can imagine if you live on the north west side of Gore Street the idea of this building is not going to thrill you. The studies of shadows indicates that a number of these houses are going to be without any morning sunlight for more than half of the year. I also have to wonder what life would be like at 464 Head Street with an eight or nine storey building next door. I look at some of the models of the project and the poor residents at 464 are going to be in the dark.
The area between Head, Lyall and Gore Streets has nine properties with buildings and one with a parking lot. The development is only going to go on some of the lots and not all ten. The article in the Victoria News talks of it going on nine, and the Advisory Planning Commission Agenda for January 15th lists nine lots but 920 Lyall Street is actually a strata lot. It seems that quirky house at 464 Head Street and the parking lot at the corner of Lyall and Head are not part of the project. But then I see on one of the pages of the plans that the house at 464 is to be demolished. I am not sure why that is or what will be done with that property. If it is owned by the developer, why not integrate it into the project? If it is not owned by the developer why can they say it will be demolished.
The proposal is on a consolidated lot of about an acre is size. The houses formally on this site had about 23 to 25 people living there. The new development is likely to have 130 to 140 people living in the same space. This is an addition of more than 100 people in the immediate area and likely the addition of 75 to 80 more vehicles for residents than now.
I find it interesting to see the addition of commercial to this site with most of it being live/work commercial space. I am not sure how this will work or what would go in there but it will add to the traffic in the area. The total commercial space is to be 5,500 square feet. Much depends on what is going to go into that space.
The project is proposed to have 139 parking spaces. If each of the units has one parking space it only leaves about 45 spaces for visitors, second cars and customers. Is this enough or will the streets fill with parked cars?
While I like the idea of more density the more I look at this proposal and the more I see there are more questions. It would be really nice if the developer had a website for the project so that everyone could understand it better.

My mother has been following this and she believes the "quirky house" is to be moved. One of the drawings in the .pdf file from Esquimalt shows the road realignment where that property and the current parking lot would be reconfigured to create a larger parking lot for the marina. Head St would turn sharply south and join Lyall basically running over the former property @ 464 Head.
ReplyDeleteI saw one plan had the road moving, but it is not clear who would do this or why.
ReplyDeleteThe one set of plans clearly says 464 Head Street is to be demolished.
In general I am not impressed with the quality of information the developer has released to the public or how it is available.